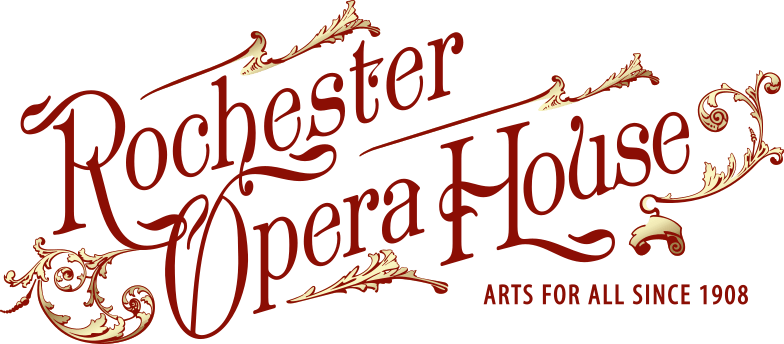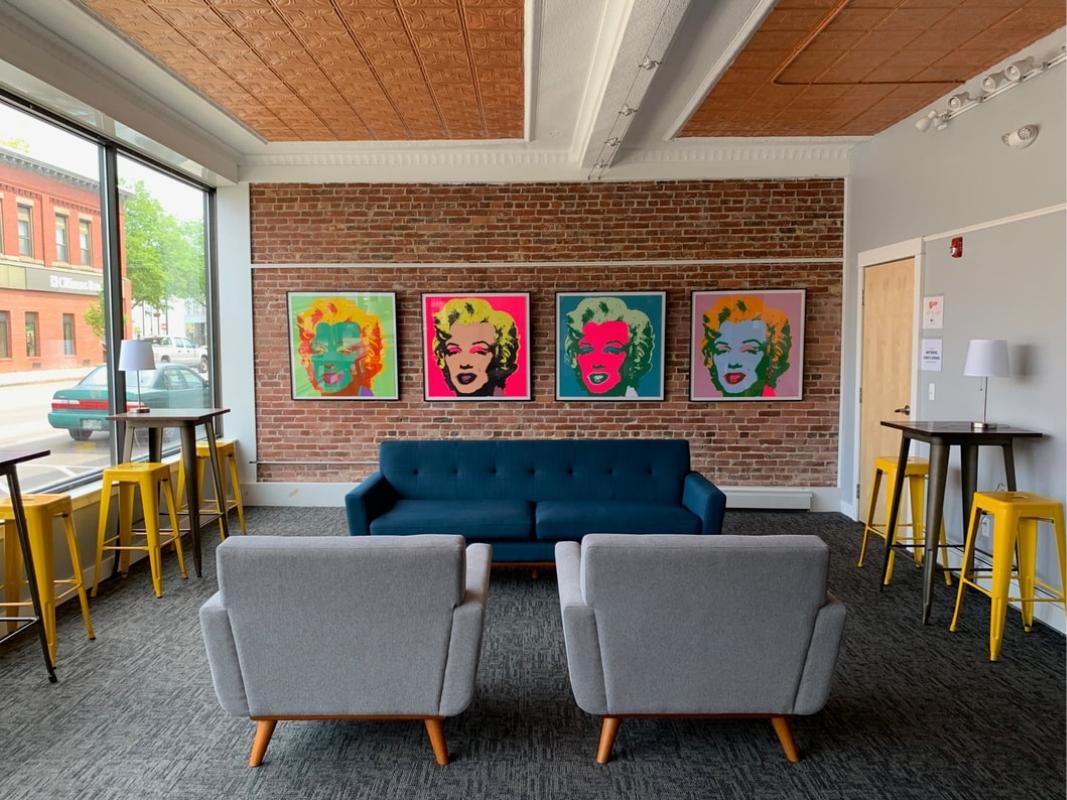Technical Specifications
ROH: Technical Specifications
Located on the second floor of Rochester City Hall, Rochester Opera House originally opened on Memorial Day 1908. Rochester native George Gilman Adams designed the theater with a suspended horseshoe balcony, grand proscenium, intricate stenciling, and a unique orchestra floor raising and leveling system. The orchestra seating may be removed for floor down events. 702 Max capacity. 700 Seats (Floor up). 250 Seats (Floor down with tables. Limited handicap accessibility).
Dimensions
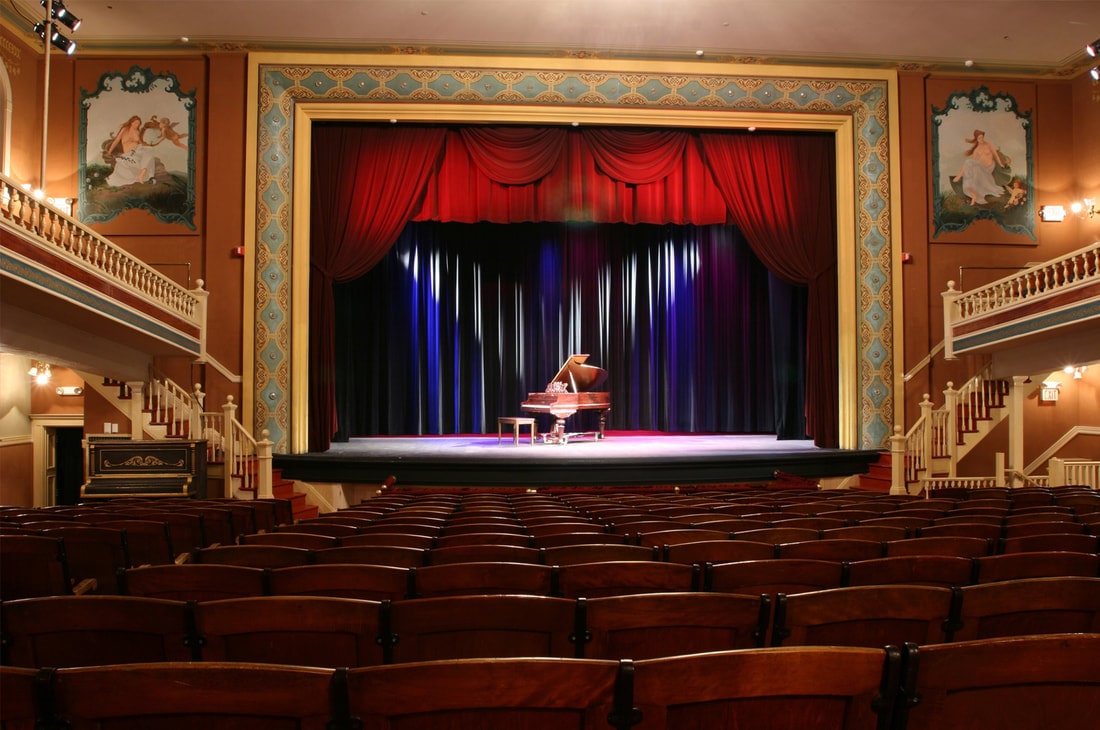
House
- Orchestra Ceiling Height: 24’ 10”
- Orchestra Pit: 1’ deep X 18’ 8″ wide X 4’ 9″ (center – min.) to 6′ (left and right side) front to back
- Orchestra Width: 57’ 10”
- Orchestra Depth (plaster line to back wall): 53’ 7”
- Orchestra Depth (plaster line to 1st seat) 14’ 3”
- Orchestra Rake: 5.16 degrees/3’ 7” over 41’
- Balcony Height (front): 9’
- Balcony Height (mid): 12’ 7”
- Balcony Height (rear): 18’
- Balcony Width (front): 9’ 7” per side of horseshoe
- Balcony Width (rear section): 87’ seats occupy 66’
- Balcony Depth (plaster line to balcony railing): 44’
- Balcony Depth (plaster line to back wall): 80’
- Balcony Rake (front): 5.16 degrees/3’ 7” over 41’
- Balcony Rake (rear): 8.7 degrees/5’ 6” over 36’
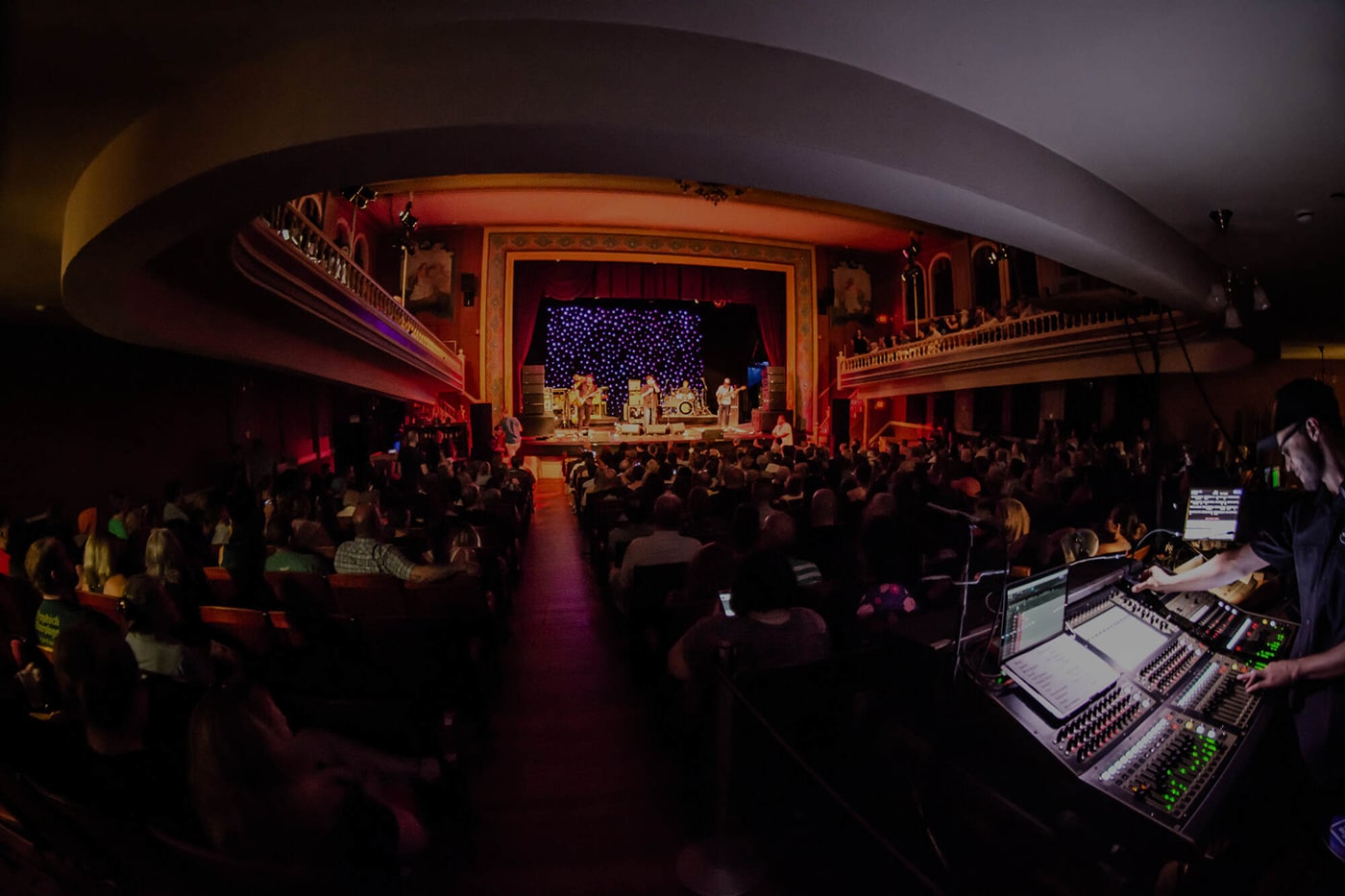
Stage
- Stage House Width (SL wall to SR wall): 59’
- Stage House Depth (plaster line to crossover wall): 22’ 3”
- Crossover: 2′ 3″ from crossover wall to back wall
- Grid Height: 40’
- Plaster line to Apron Lip (center): 6’
- Center stage to SL Wall: 29’ 6”
- Center stage to SR Wall: 29’ 6”
- Mid Stage Traveler to Crossover Wall: 11′ 9″
- Mid Stage Traveler to Apron Lip: 16′ 6″
- Usable Wing Space SL: approx. 6’ 8’”
- Usable Wing Space SR: approx. 8’
- Proscenium Height: 18’ 2”
- Proscenium Width: 29’ 7”
- Stage Height: 3’ 8”
Load-In Access
To Stage
An uncovered loading-dock freight lift is located on the East side of City Hall. Lift carriage travels up to a stage-level hallway. Passage through the hallway and into the scene shop/backstage area is required to get on stage. Under no circumstances will any person be permitted to ride the lift.
- Lift Dock Height: 3’-6” *
- Lift Dock Door Dimensions: 7’-7”H X 7’W
- Lift Carriage Dimensions: 20’H X 7’-5”W X 7’-5”D
- Lift Carriage Capacity: 2000lbs
- Shore power next to Dock.
- NO PERSONNEL ARE PERMITTED TO TRAVEL THE FREIGHT LIFT.
To House
A patron elevator is located on the North side of City Hall. Elevator travels up to City Hall/Ticket Office (level 1C), the rear of the orchestra (level 2C) and the balcony (level 3C).
- Elevator Door: 7’H X 3’W
- Elevator Dimensions: 7’-5”H X 5’-5”W X 4’-4”D
* A ramp is available if necessary for low deck loading.
Rigging
Rochester Opera House is a hemp house. The only counterweight arbor system in the entire house is the Main (guillotine) Curtain. All other line sets consist of rope lift lines and sandbags. Pin-rail is located stage left 18’ above the deck. Any rigging provisions above and beyond the following line-set schedule are extremely limited.
Line-set Schedule
- Tormentor 1 – 6”
- Main Valence (Guillotine w/ Traveler) 2 – 1’
- Movie Screen 3 – 2’
- Leg (Dead-Hung) 4 – 3’-4”
- Border 5 – 4’-4”
- Empty 6 – 5’
- 2nd Electric 7 – 6’
- Border 8 – 9’-3”
- 3rd Electric 9 – 10’-6”
- Mid-Stage Traveler (Dead-Hung) 10 – 12’-5”
- Empty (no pipe) 11 – 14’-2”
- Border 12 – 14’-9”
- Leg (Dead-Hung) 13 – 17’-4”
- 4th Electric 14 – 18’
- Empty 15 – 18’-6”
- Cyclorama 16 – 20’-6”
- Empty 17 – 21’-6”
Note: Average trim height for electric and soft-goods is 18’ Grid Height is 40’.
Soft Goods: Main Valance/Tormentor is red velour. Legs and Borders are black velour. Cyclorama is white.
Scene Shop/Backstage
Restrooms/Dressing Rooms
Two dressing rooms are available above backstage with access via a staircase off of the scene shop. The largest room is 12’W X 14’D with a 7’-6” ceiling. The second room is 11’W X 8’D with a 7’-6” ceiling. Both dressing rooms have adequate lighting and mirrors. NO RUNNING WATER IS AVAILABLE IN EITHER DRESSING ROOM. Two restrooms are available at stage level just below the dressing rooms with access via a hallway off of the scene shop. Both restrooms have a toilet, sink, and shower.
Electricity
3 phase, 120/208 ( 100 amp) stage disconnect and 60A single phase 220V disconnect, downstage left. An additional 5 individually circuited 20A 120V duplex Edison receptacles downstage left and 4 individually circuited 20A 120V receptacles downstage right.
60 amp outdoor shore power for bus parking.
Sound
Our theater’s acoustics are regularly praised by touring sound engineers and artist management. Rochester Opera House has limited sound equipment, but we can arrange for any size sound system to fit the needs of your show. Please contact us with any questions or concerns regarding sound.
FOH / PA
- D&B Y-8 System – Including 7 boxes per side and 2 D&B Subs
- DBX Drive Rack Processing
- Balcony fill system: 4 D&B speakers on mounts, 2 D&B speakers at the proscenium arch, and 2 JBL srx 712m speakers in the rear of the balcony (deep balcony fills only). Time aligned with the main system and each other via 2 Lab Gruppen IPD 2400 series amplifiers, built-in Lake processing and full wireless network control via in house iPad. Fills are set up in stereo and are fed by the house LR out of the mixer.
Front of House
- Midas m32 Digital Mixing Console 40 inputs
- 25 buses
- 32 Midas mic preamps
- 8 virtual effects racks
- network capabilities
- DAW controller capabilities
- USB recording
- 32 x 32 USB interface Card
- 24 Midas motorised faders
Microphones / DI boxes
- (3) Shure SM58
- (3) Shure SM58S w/ Switch
- (3) Shure SM57 (1) Samson 5Kit Drum Mic Kit (1 Kick, 1 Snare, 3 Tom mics)
- (2) BeyerDynamic MCE83 Drum Overhead Condenser Mics
Stands and Cabling
- (2) Short tripod-base boom mic stands w/ Extensions
- (3) Tall tripod-base boom mic stands
- (5) Tall tripod-base boom mic stands w/Extensions An assortment of Balanced XLR Microphone cabling.
- (1) 9 Channel Stage Snake
Monitors
- (8) JBL marquis 12″ monitors on 8 mixes powered by QSC PLX 3402 amplifiers, 725 watts per mix passive, no bi-amp available. Monitors mixed from FOH Midas m32
Please note: We DO NOT have any 1⁄4” TRS (instrument or speaker) cabling available to incoming acts.
Lighting
Control
House lighting console is an ETC Express 24/48. It has 96 channels, 24 Sub-masters x 10 pages and can record up to 500 groups, 600 cues with fade times, auto-follows, and effects up to 100 steps each. Saved through a diskette drive.
Dimming
There are 96 dimmers in house. It is a Strand CD80 rack. 32 of the 96 are hardwired to front-of-house positions. Dimmers 33-86 are available via multi-cable patch panel located down stage left on the on stage wall of the dimmer closet. Dimmers 87-96 are dedicated and hardwired for house lighting. Please keep in mind only 54 channels of dimming are available on stage (33-86).
Instruments
ROH has all of the following lighting fixtures in stock: (24) Source Four Par (WFL, MFL, NSP, VNSP), (8) Source Four 19 degree (5 with Rosco I-Cues), (8) Source Four 36 degree, (22) Altman 360Q 6 x 12 Lekos, (9) Altman 360Q 6 x 16 Lekos, (24) Altman 360Q 6 x 9 Lekos, (4) Par 64’s, (6) Altman 6” Fresnels, (3) Floor Strip lights (3 colors), (3) 3-cell 16” Far-Cyc lights, (1) follow spot. We also have (2) Chauvet Hurricane 1300 foggers and (1) Radiance Hazer.
Cable
In house dimmers are patched via 6 cir. Multi-cable. There are a total of (9) 6 cir. Multi-cables and breakouts in-house. All of our breakouts and instruments are terminated on Stage-Pin (GPC) style connectors. DMX control is achieved via a single portable cable which can be run from the dimmers to anywhere in the house.
Notes: As you can see, our house lighting system is limited. If your show is dependent on more than a few color washes and a handful of specials, we recommend you arrange for additional lighting equipment. If you are unsure of your needs, or unsure if our house lighting system is adequate for your show, please do not hesitate to contact us with any questions or concerns.
Video
The projector is hung directly above the FOH mix position. The movie screen blocks out the stage, so projections on to the Cyclorama are usually necessary for shows who desire projections capabilities.
- Hitachi CP-WU8460 LCD Projector
- WUXGA Resolution
- 6,000 Lumen Lamp
- Hitachi Standard ML703 Lens
- Oppo BDP-103 Professional Blu-Ray Disc Player/HDMI Server
- Loom of HDMI/VGA Cables dropped to FOH mix position for signal tie-in to the projector
- Flown Movie Screen w/500lb counterbalancing (dimensions: 28’ x 17.5’)
Directions & Contact Information

Rochester Opera House
31 Wakefield Street Rochester, NH 03867 (located in City Hall)
+Directions
Business: (603) 332-2211
Email: [email protected]
Tickets: (603) 335-1992
Contact the Opera House
Will call tickets available 2 hours before each performance.
Rochester Performance & Arts Center
32 North Main Street Rochester, NH 03867
Business: (603) 948-1099
Email: [email protected]
Hours: Open Mon and Tue 2PM - 5:15PM
We are open on weekends for special events and performances.
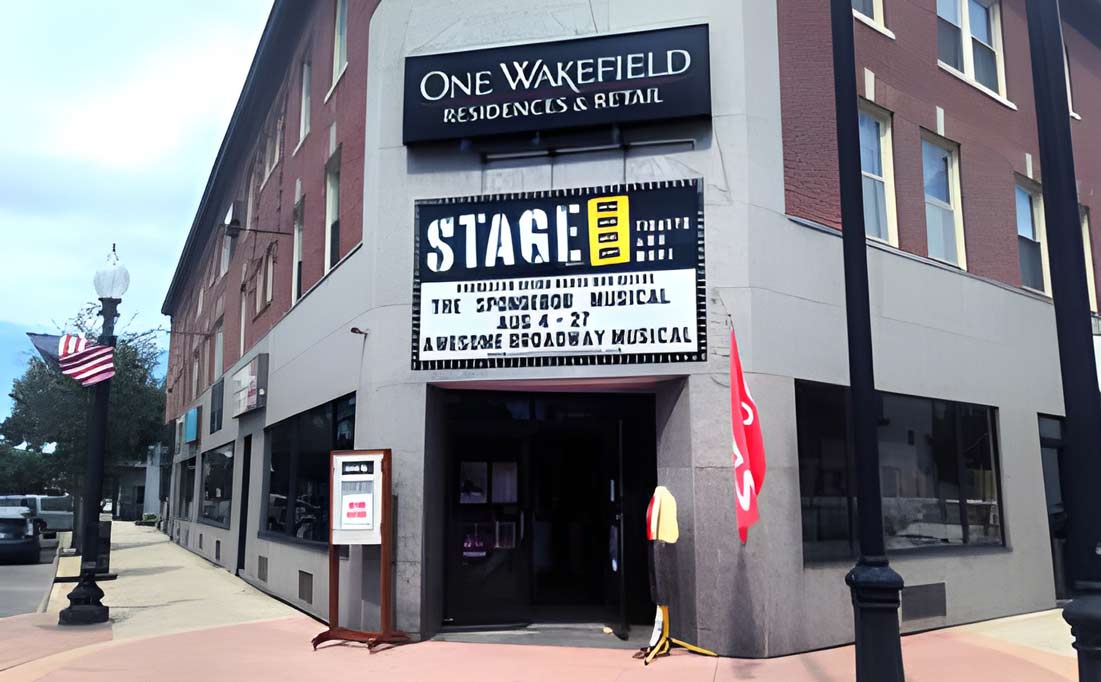
Stage Door Tickets and More
1 Wakefield St
Rochester, NH 03867
Business: (603) 335-1992
Email: [email protected]
Hours: Wed thru Sat, 12Noon - 6 PM
Support Rochester Opera House
Your support helps us share the power of arts and music through unforgettable performances, education programs, and the cultivation of new artists. Please help us continue to connect with thousands of people on our stages, both online and in the community each year.
